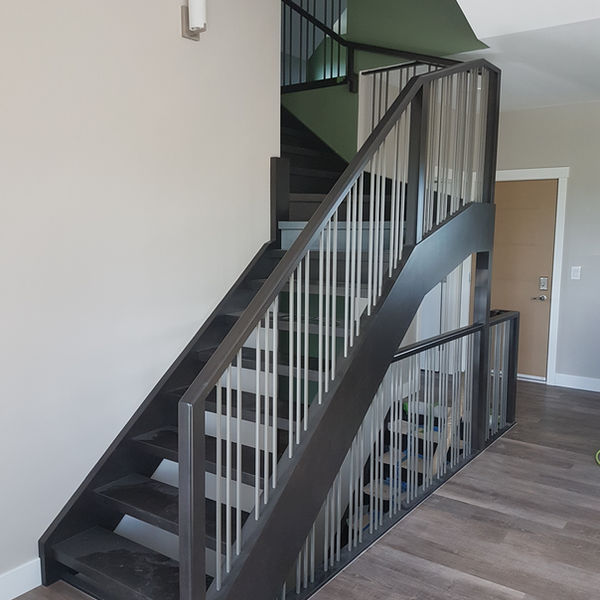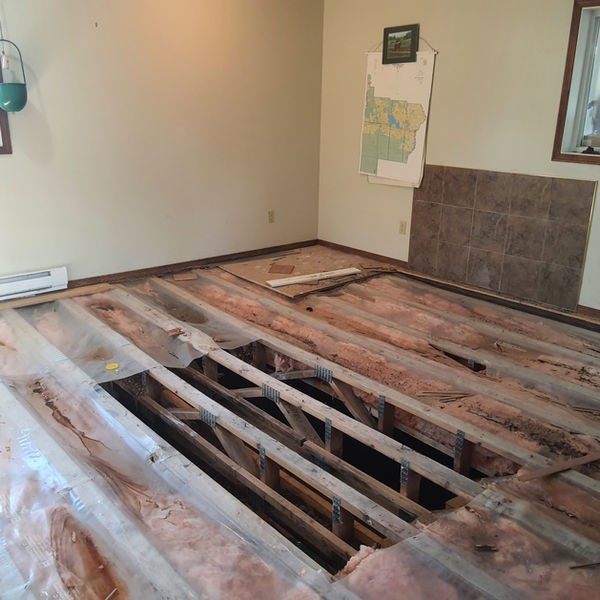Explore Our Portfolio of Home Building and Renovation Projects
Rosevear Custom House Build
This 2 bedroom 1.5 bathroom small house was built as a wilderness getaway. It has an ICF foundation with a heated crawlspace, durable metal roofing and cement-board siding, and a large wrap-around deck.
Coates Custom House and Acreage Development
This property started as bare land. We brought in gas and power and had the septic system installed and water well drilled. We built the driveway, a dugout, 3 campsites, a 42x60 shop, and house.
The spacious 4 bedroom 3 bathroom house features a large great room with vaulted ceiling, 9 foot ceilings, two car attached garage, basement cold room, and beautiful maple kitchen cabinets and matching stairs to the bonus room above the garage. It features such high-performance features such as 9' ICF foundation walls, 3" of eps rigid insulation on the exterior walls, HRV, and European-style high performance triple pane windows.
Mossvale Renovation
Maintenance on this home had been neglected and there was severe water damage around the fireplace. To save costs, it was decided to remove the old addition from the home and replace it with a deck accessed by a new patio door. The job required mold and asbestos remediation. Further interior renovations were also completed to move the washer and dryer onto the main floor to help the elderly owner age-in-place.
Crawlspace Consultation and Restoration
This small gest-house was built with an un-vented crawlspace. Moisture accumulation caused the floor trusses to fail. We inspected the building and determined the most likely sources of moisture. We then re-graded the yard around the house and offered consulting services to provide the home-owner with a restoration plan.
Full Exterior and Mechanical Home Retrofit
For this whole-home performance upgrade, we carried out a comprehensive transformation inside and out. On the mechanical side, we replaced two mid-efficient furnaces with a single high-efficiency furnace paired with a cold-climate heat pump and a zoning system. The old atmospheric vent hot water tank was upgraded to a heat pump hot water tank, and we installed a fully ducted ERV connected to every bathroom, eliminating the need for separate bath fans. All Poly-B plumbing was removed and replaced with modern, reliable piping.
Throughout the home, we installed new triple-pane, ENERGY STAR®-rated windows and doors, including a new insulated garage door. On the exterior, we removed the old stucco, repaired water-damaged sheathing and framing, applied an exterior air barrier and weather-resistant barrier, added continuous exterior insulation, and finished with Hardie siding. The roof was upgraded with hail-resistant Class 4 shingles, and new soffit and fascia were installed to complete the envelope improvements.
To resolve basement moisture concerns, we corrected the landscaping and grading around the home, installed interior weeping tile, and added a sump pump. Inside, we reconfigured several spaces to improve functionality, moving a bathroom, fully renovating the primary ensuite, relocating the laundry to the upper floor, and building a new mudroom.
Altogether, this project delivered a more efficient, comfortable, durable, and functional home, combining energy performance with thoughtful interior upgrades.







































